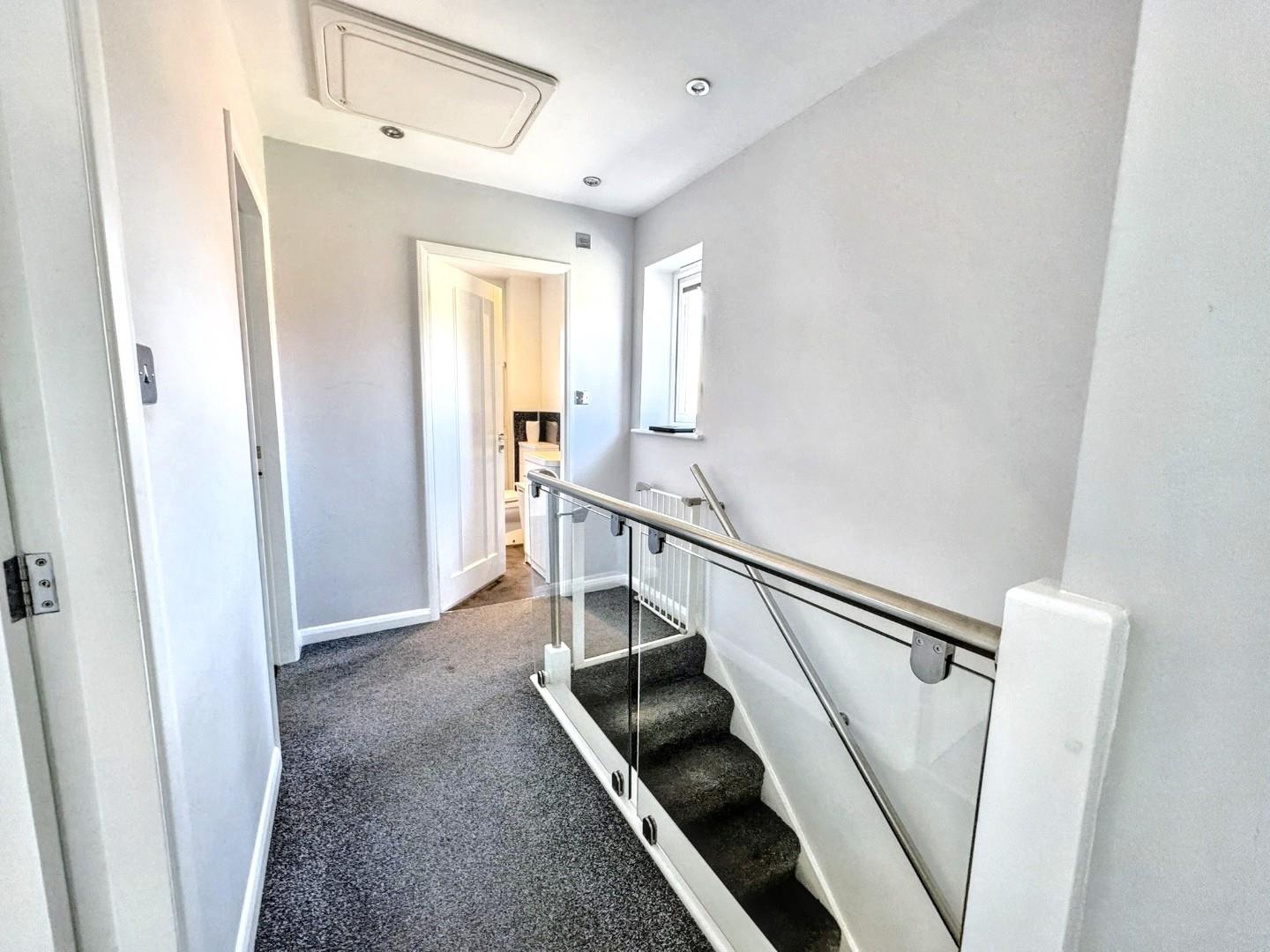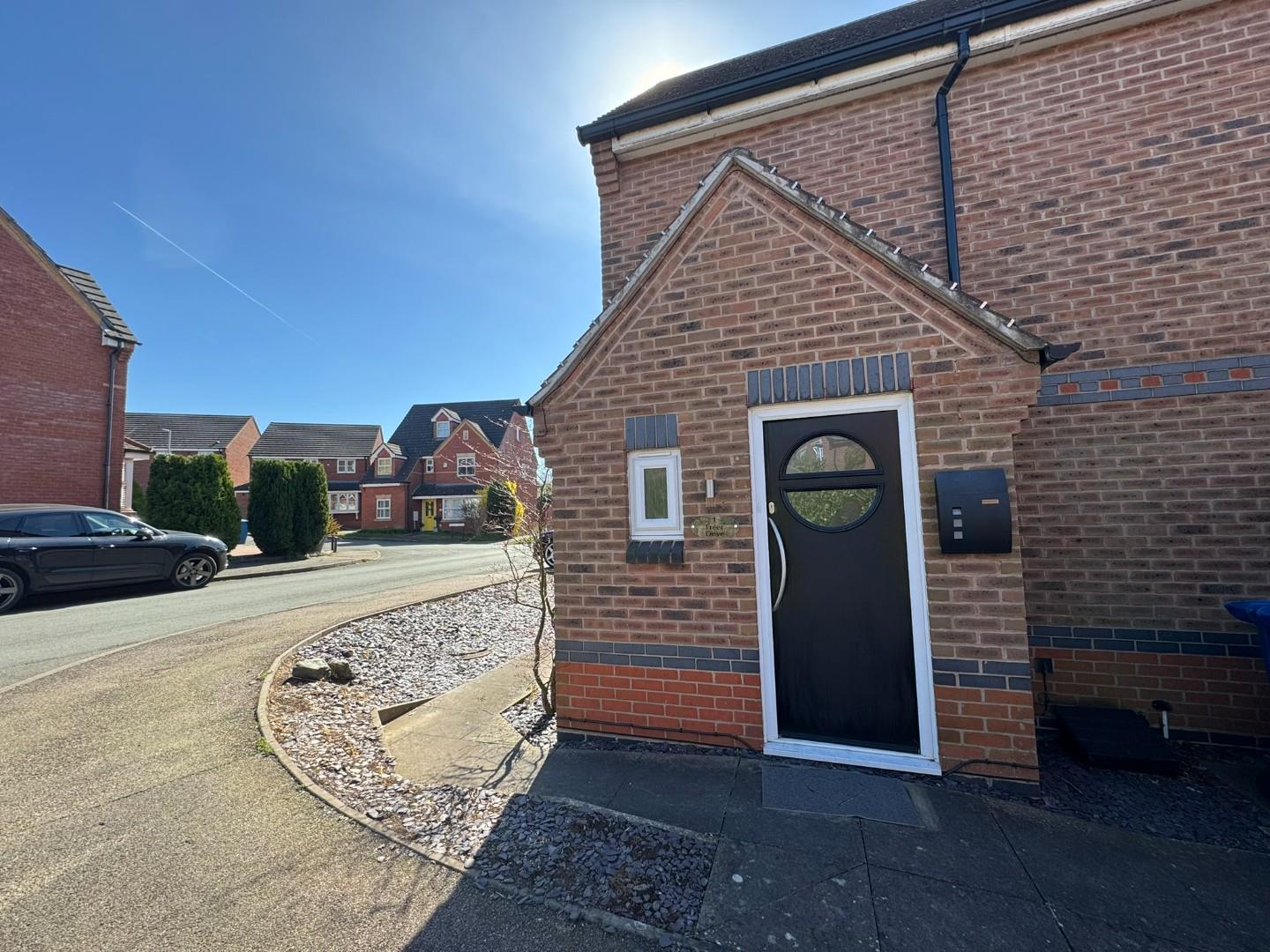Freer Drive, Burntwood
Property Features
- Detached modern house
- Three bedrooms
- Kitchen/Diner
- Spacious living room
- Utility area and separate office
- Bathroom, en-suite and downstairs WC
- Private rear garden
- EPC C
- Council Tax D
- Available now!
Property Summary
Full Details
Entrance hall
Leading into the living room and downstairs WC. Stairs leading to the first floor.
Downstairs WC 1.76 x 0.80 (5'9" x 2'7")
With hand basin and WC.
Living room 3.81 x 5.53 (12'5" x 18'1")
Spacious living room with a bay window and fitted blinds and a wooden flooring. Leading into the kitchen/diner.
Breakfast Kitchen/Diner 4.84 x 5.32 (15'10" x 17'5")
A modern fitted kitchen with an island table, induction hob and an American style fridge/freezer. The dining room table is included.
Utility room 2.50 x 1.72 (8'2" x 5'7")
Fitted utility room with cupboards, sink, and a washing machine and dryer.
Office 2.05 x 3.24 (6'8" x 10'7")
Office room.
First floor
Bedroom One 5.39 x 3.13 (17'8" x 10'3")
Spacious bedroom with fitted wardrobes and leading into the en-suite.
En-suite
Shower cubicle with rainfall style shower and separate showerhead attachment, WC and integrated 'his and hers' wash-hand basins. Under-floor heating.
Bedroom Two 2.01 x 3.98 (6'7" x 13'0")
Double bedroom with built in wardrobes.
Bedroom Three 2.6 x 2.7 (8'6" x 8'10")
Single bedroom with built in wardrobes.
Main bathroom
Modern bathroom with WC, hand basin and bath with jacuzzi-style jets, rainfall style shower and separate showerhead attachment.
Exterior
Driveway with space for two cars, private rear garden with decking and artificial lawn.



























