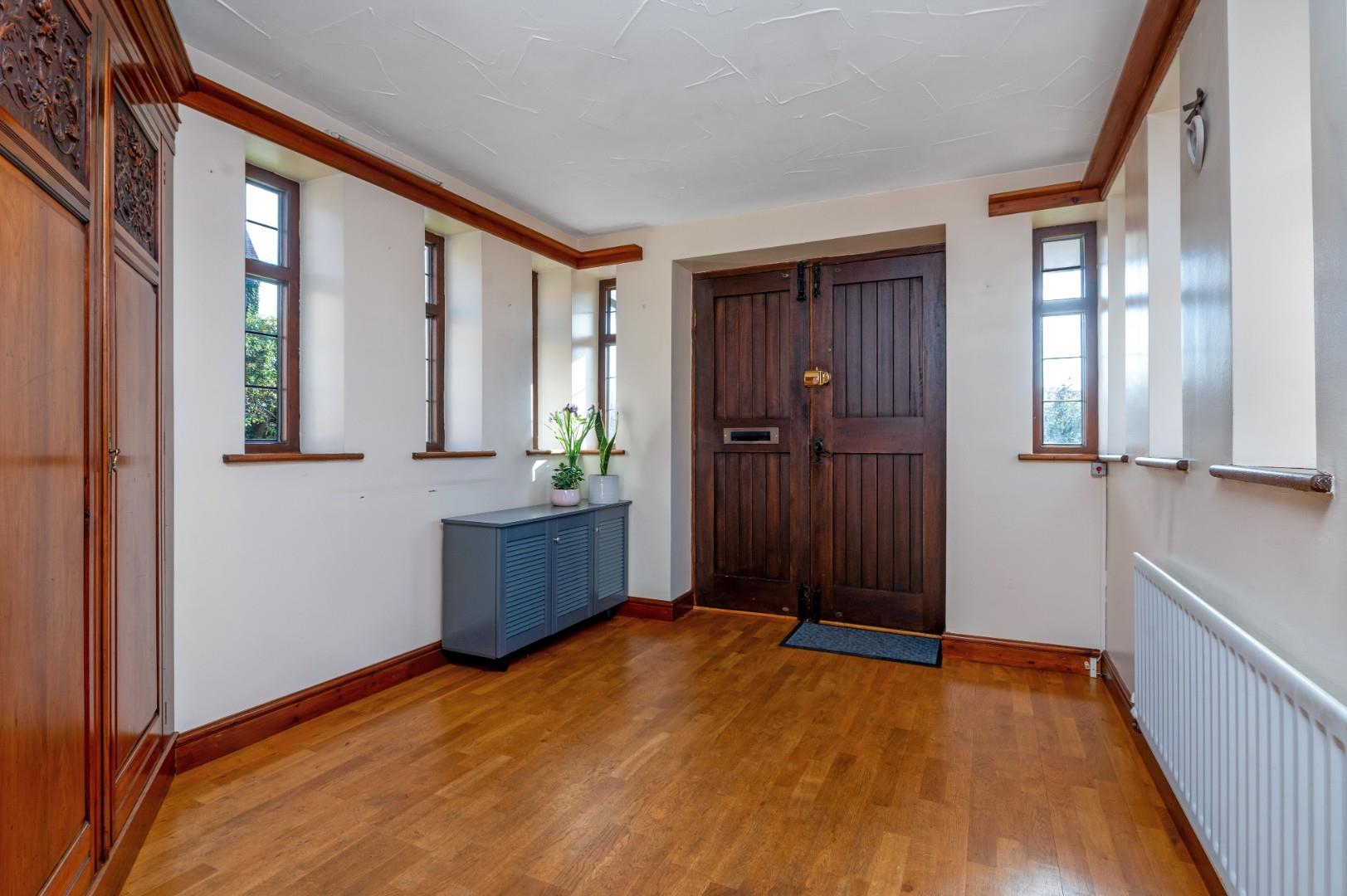Gaia Lane, Lichfield
Property Features
- Detached bungalow
- Three/four double bedrooms
- Spacious Living room/dining room
- Modern fitted kitchen
- Double garage and gated parking
- Views of Lichfield Cathedral
- Sought after Location
- Council Tax F
- EPC D
- Available May 2025
Property Summary
Full Details
Porch 3.25 x 2.79 (10'7" x 9'1")
As you walk through the front door, you enter the porch which has space for coats and shoes.
Entrance Hallway
Spacious entrance hallway. On the left you enter the front bedroom and on the right Kitchen, going forward leads to the other three bedrooms and the main bathroom.
Bedroom One/Second reception room
Spacious bedroom at the front of the property with a capped feature fireplace.
Kitchen 4.87 x 4.33 (15'11" x 14'2")
Modern fitted kitchen with space for a dining table with French doors leading out into the rear garden.
Utility area 3.21 x 3.16 (10'6" x 10'4")
Good sized utility room with a door leading into the double garage, a door leading to a WC and a door leading to the reception room. Washing machine can be gifted to the tenant.
Living room/Dining room/Games room 10.08 x 6.67 (33'0" x 21'10")
Impressive reception room which can be used as a living room/dining room/study/games room.
Bedroom Two 5.01 x 4.42 (16'5" x 14'6")
Spacious double bedroom with windows facing the rear garden. Door leading to the en-suite.
En-suite
With Shower cubicle, WC and hand basin.
Bedroom Three 3.90 x 3.03 (12'9" x 9'11")
Double bedroom
Bedroom Four 3.08 x 3.06 (10'1" x 10'0")
Double bedroom.
Main bathroom
With bath, shower cubicle, WC and hand basin.
Double Garage 5.66 x 5.60 (18'6" x 18'4")
Outside
Private rear garden with patio and lawn and driveway for multiple cars.





















