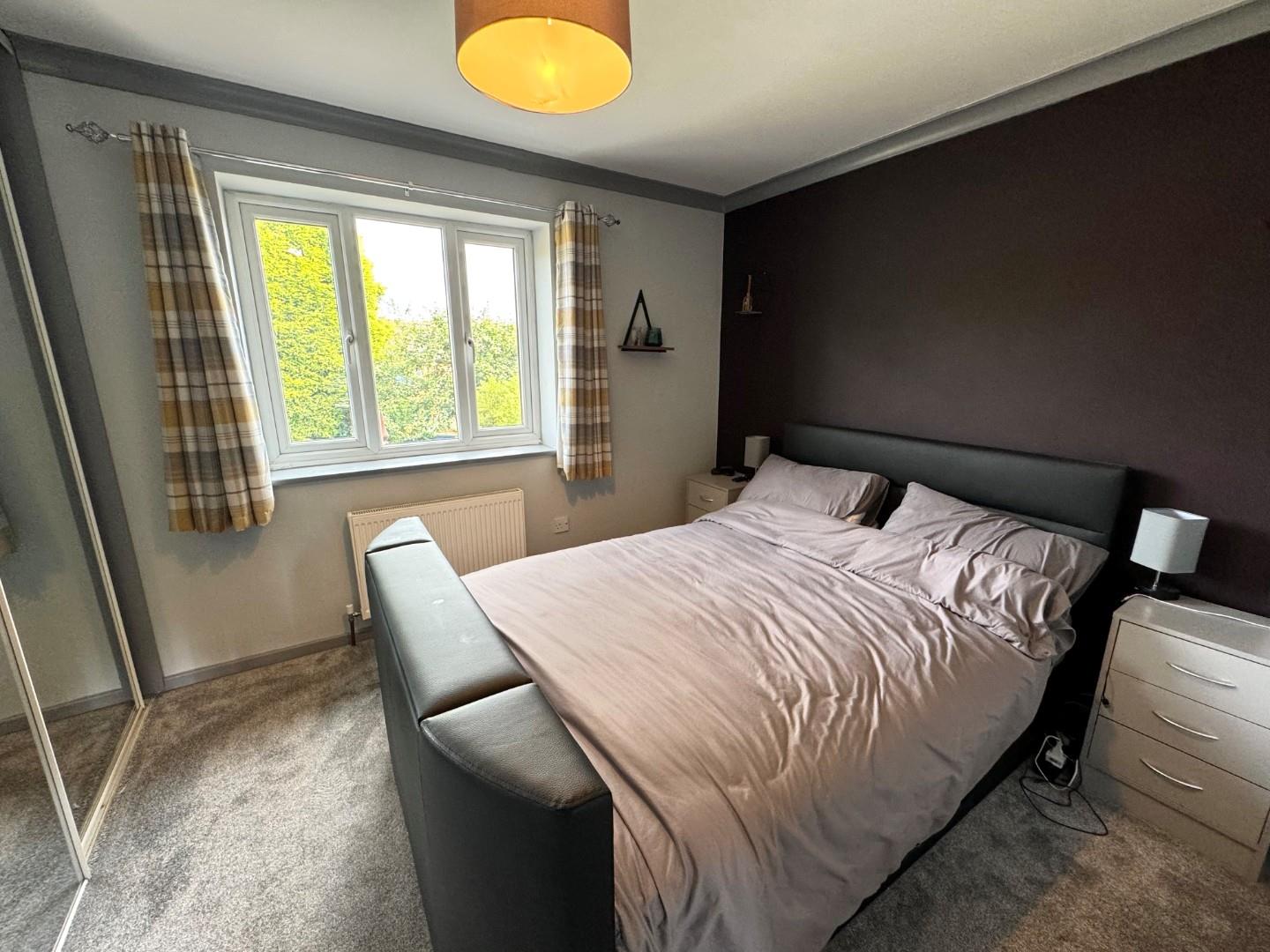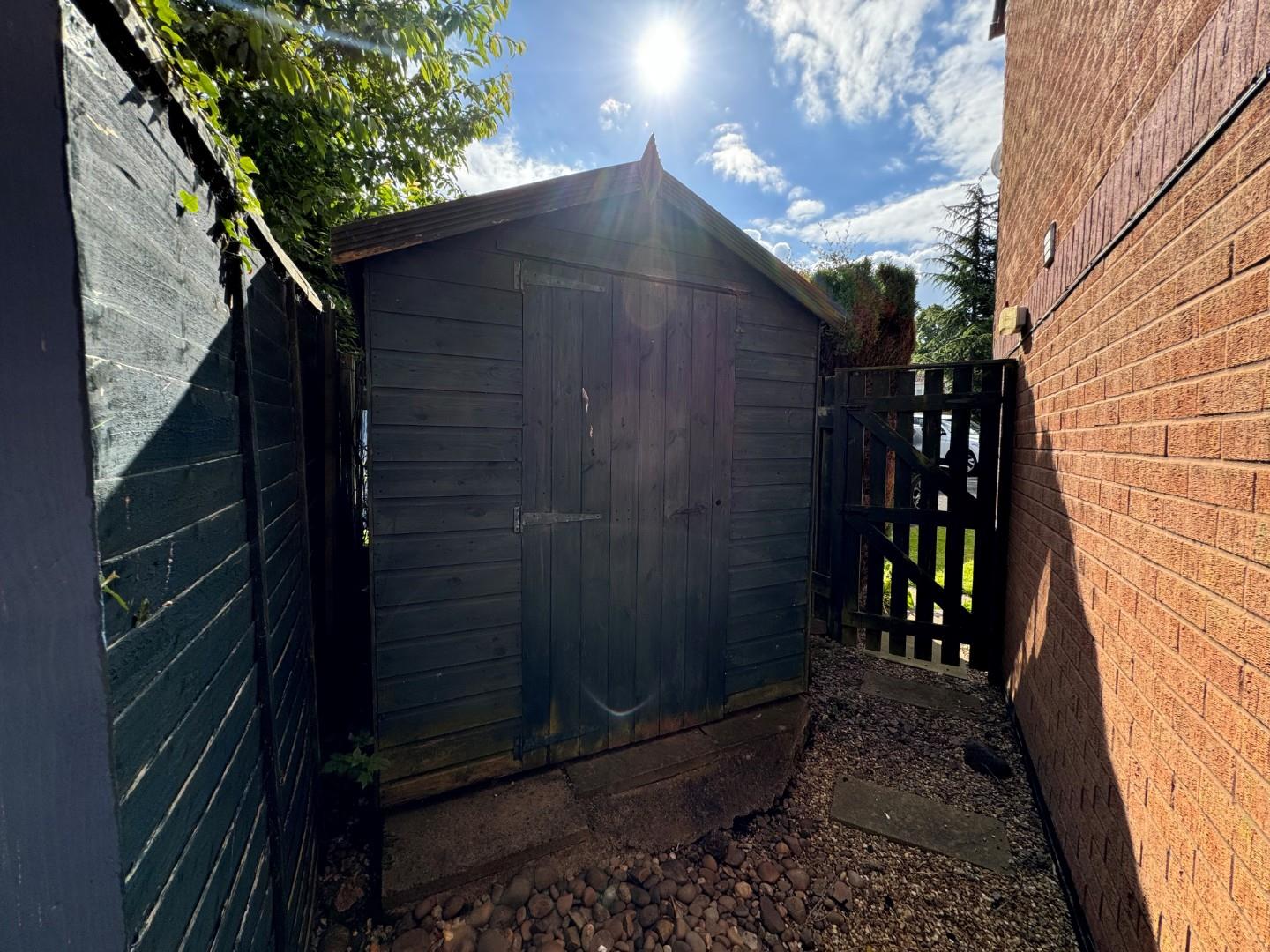Winchester Close, Handsacre
Property Features
- Semi detached house in the popular village of Handsacre
- No upward chain
- Two double bedrooms
- Spacious living room
- Conservatory
- Modern kitchen
- Modern bathroom
- Private rear garden
- Driveway for two cars
- Council Tax B
Property Summary
Full Details
Entrance hallway
Leading into the kitchen living room and stairs to the first floor.
Kitchen 2.98 x 1.85 (9'9" x 6'0")
Modern fitted kitchen.
Living room 3.19 x 3.63 (10'5" x 11'10")
Spacious living room with feature fireplace and doors leading to the conservatory.
Conservatory 2.31 x 2.52 (7'6" x 8'3")
Spacious conservatory with doors leading out into the private rear garden.
First floor
From the left, leading into the second bedroom, bathroom and first bedroom.
Bedroom Two 2.70 x 3.20 (8'10" x 10'5")
Double bedroom with fitted wardrobes. Window to the rear of the property.
Bathroom 1.91 x 1.66 (6'3" x 5'5")
With bath and modern shower overhead, WC and hand basin.
Bedroom One 2.62 x 3.62 (8'7" x 11'10")
Double bedroom with a storage cupboard. Window to the front of the property.
Outside
To the front of the property there is a lawned area and driveway for two cars. To the rear of the property there is a private garden with patio and lawn, a shed and side access leading to the front of the property.
















